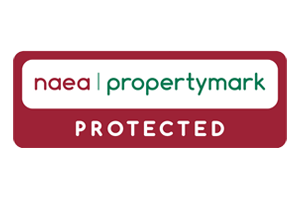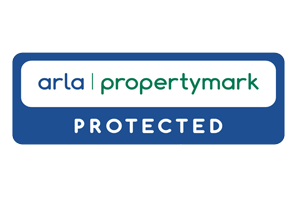PROBATE GRANTED – FOR SALE WITH VACANT POSSESSION – VIDEO AVAILABLE TO VIEW
A superbly presented one bedroom retirement flat situated on the top (second) floor with a bright aspect at the front of the building. The flat has recently been redecorated and has been well maintained. Offering an entrance hall with a deep walk-in storage cupboard, spacious living/dining room with dual aspect and glazed doors to a well equipped kitchen with Zanussi oven and hob. There is also a luxury brand new shower room and a double bedroom with built-in wardrobes. The property has electric storage heating and double glazed windows. There are emergency red pull cords in each room linked to Careline.
THE DEVELOPMENT: Hart Dene Court has a resident House Manager and is a quality retirement development with a lift, comfortable residents lounge, laundry room and there is a guest suite, bookable through the house manager. A residents committee help to organise social events and the building and gardens are well maintained to a high standard. There is a large car parking area for residents and visitors.
LOCAL INFORMATION: Bagshot village is a short walk away with its good range of shops including the Cooperative supermarket, Lloyds chemists, Post Office, the Park House Doctors surgery, pubs, restaurants and the railway station. There is an M&S Simply Food a couple of minutes walk away at the BP Petrol station on the London Road. There is also a large Waitrose supermarket on Earlswood Park just off the A30 London Road. The area also has excellent access onto the M3 motorway and A322 and A30 road networks.
A communal entrance with hallway to the lift to the top (second) floor.
ENTRANCE HALL: Tunstall entry phone system, carpeting, loft hatch, deep walk-in airing cupboard with insulated hot water tank, electric meter and fuse box. Glazed doors to the:
LIVING/DINING ROOM: 23’4 x 10’6 (7.10m x 3.20m). Continuation of carpeting from entrance hall, electric storage heater, attractive electric fire with hearth and mantle, dual aspect with two double glazed windows, glazed doors to the kitchen.
KITCHEN: 8’1 x 7’8 (2.45m x 2.35m). Range of base and wall cupboards, attractive vinyl flooring, double glazed window, stainless steel sink with mixer tap, built-in Zanussi oven and four ring hob, Electrolux cooker hood above,
BEDROOM ONE: 19’6 x 9’1 (5.95m x 2.77m). New carpet, storage heater, double glazed window, built-in wardrobe with mirror folding doors, further fitted wardrobe with shelf storage space.
SHOWER ROOM: A new luxury white suite shower room with attractive fully tiled walls, low level WC, wash basin with mixer tap with soft close drawers under, mirror with light, shower with sliding door, wall mounted Mira shower unit, attractive vinyl flooring.
OUTSIDE:
COMMUNAL GARDENS: The gardens are beautifully maintained and surround the buildings, they are private and laid to lawn with flower and shrub borders. There are garden benches and private sitting areas with pathways and patios with covered pergolas with climbing plants.
PROPERTY INFORMATION:
Tenure: Leasehold
Ground Rent: £551.34 pa (Next review in 2042)
Current Service Charge: £2,630 pa
Length of the lease: 125 years from 1 February 1998
Term Remaining: Approx. 98 Years
Council Tax band: D (Payable (24/25): £2,390.33)
Local Authority: Surrey Heath Borough Council
Age Restriction: 1st Person 60 years, 2nd Person 55 years and over.
Event Fees: 1% Contingency Fee & 1% Transfer Fee (paid by the seller when selling).
NOTE: These particulars are intended only as a guide to prospective Buyers/Tenants to enable them to decide whether to make further enquiries with a view to taking up negotiations but they are otherwise not intended to be relied upon in any way for any purpose whatsoever and accordingly neither their accuracy nor the continued availability of the property is in any way guaranteed and they are furnished on the express understanding that neither the Agents nor the Vendors are to be or become under any liability or claim in respect of their contents. Any prospective Tenant must satisfy himself by inspection or otherwise as to the correctness of the particulars contained.




